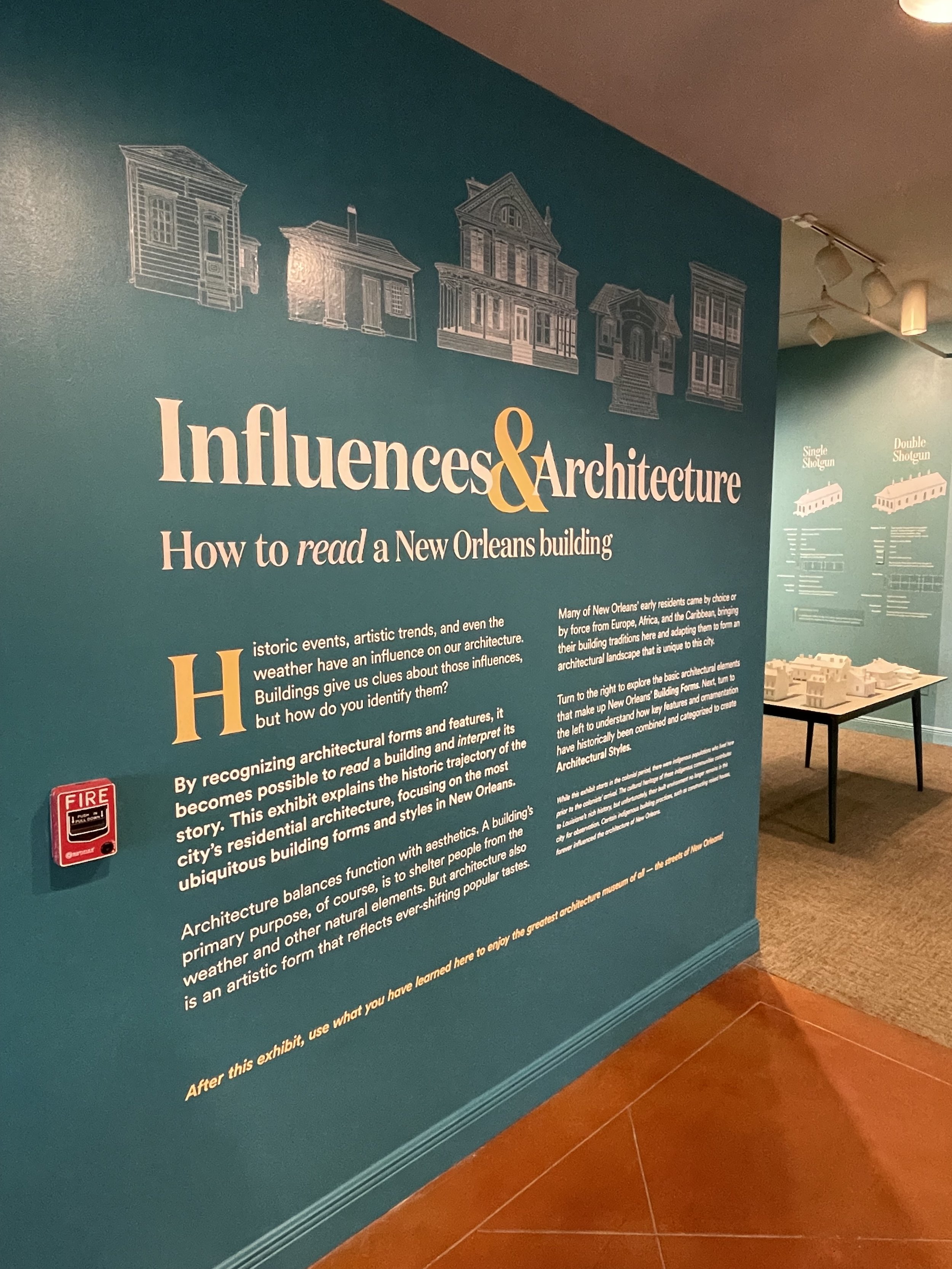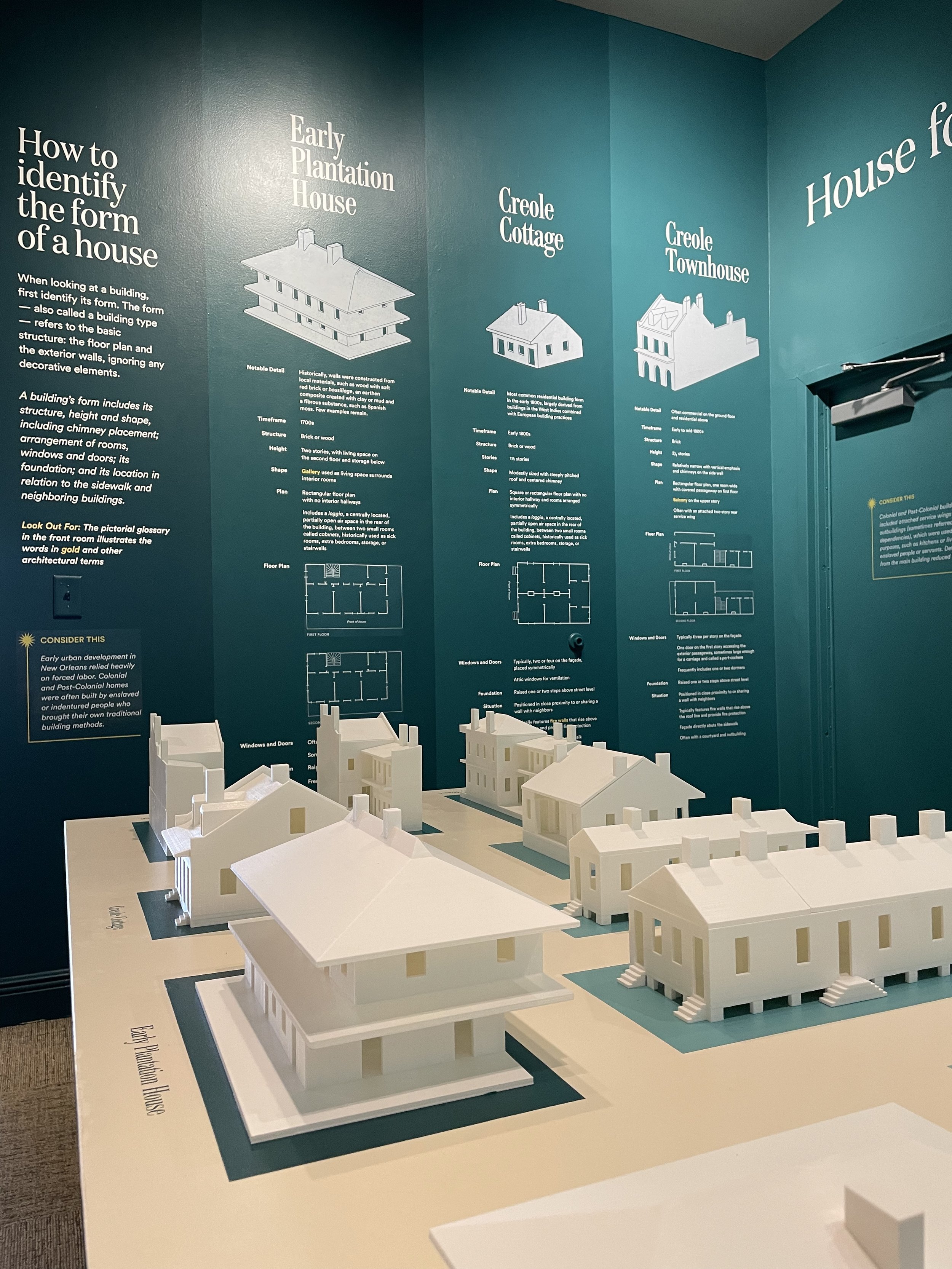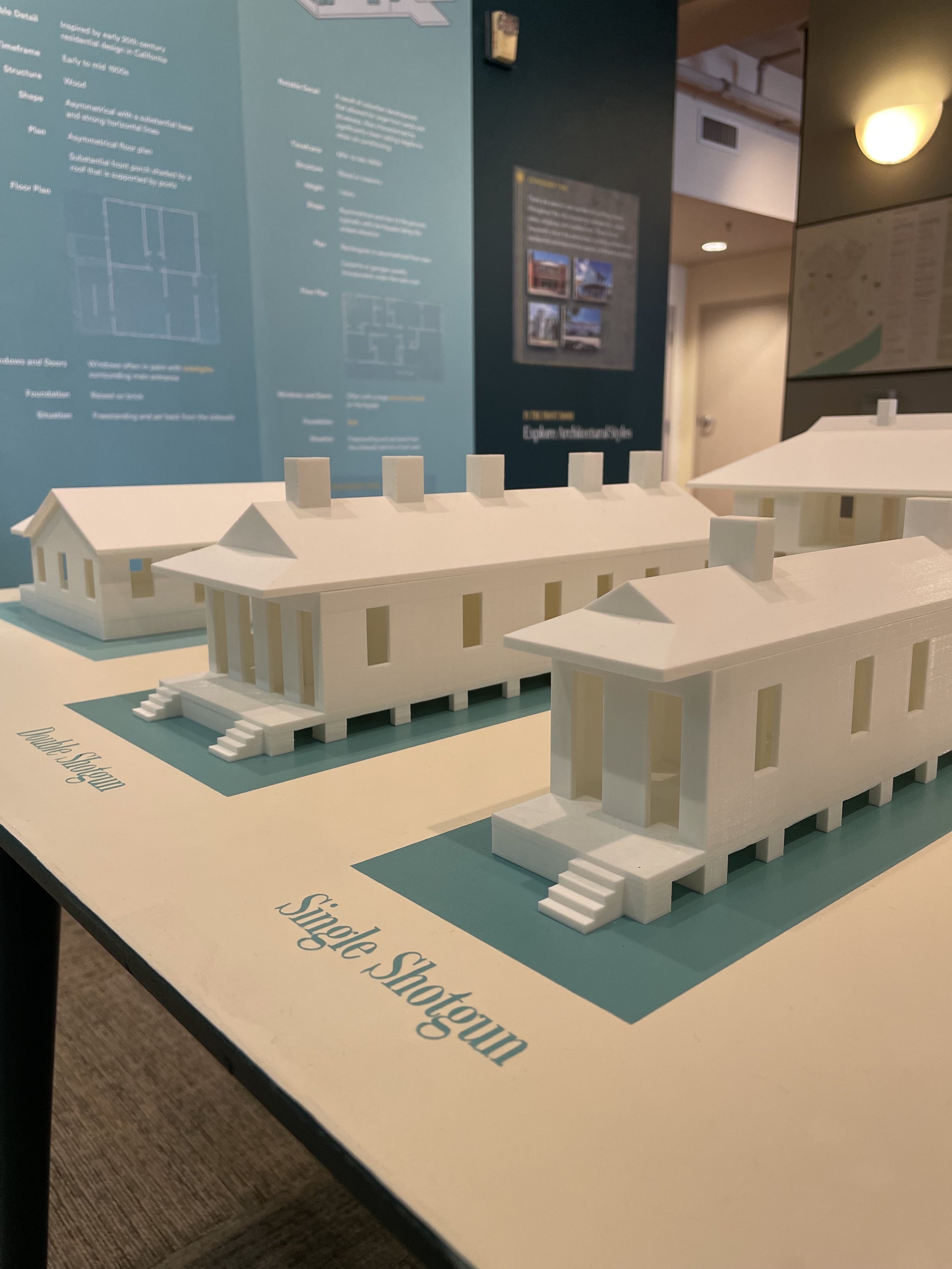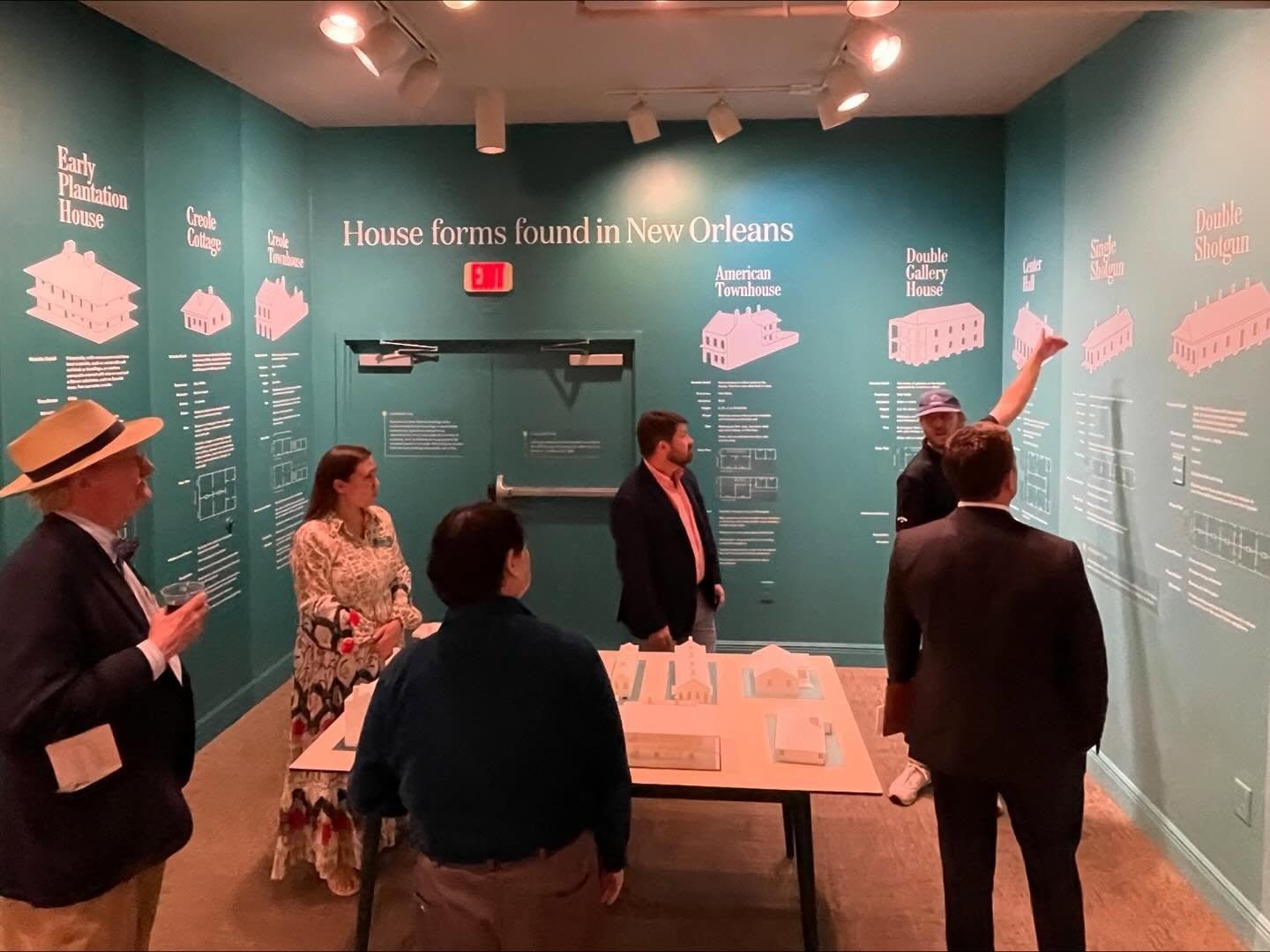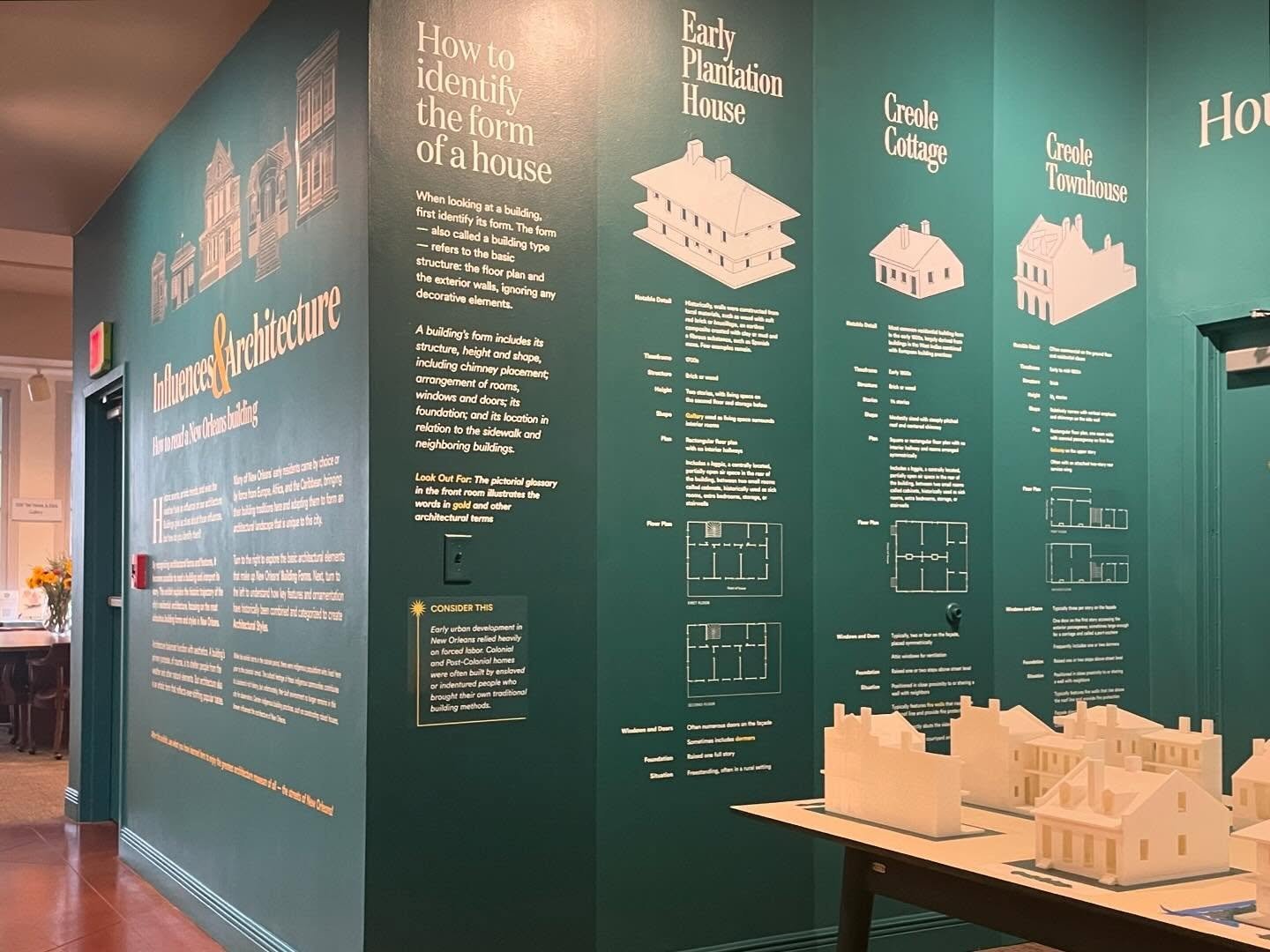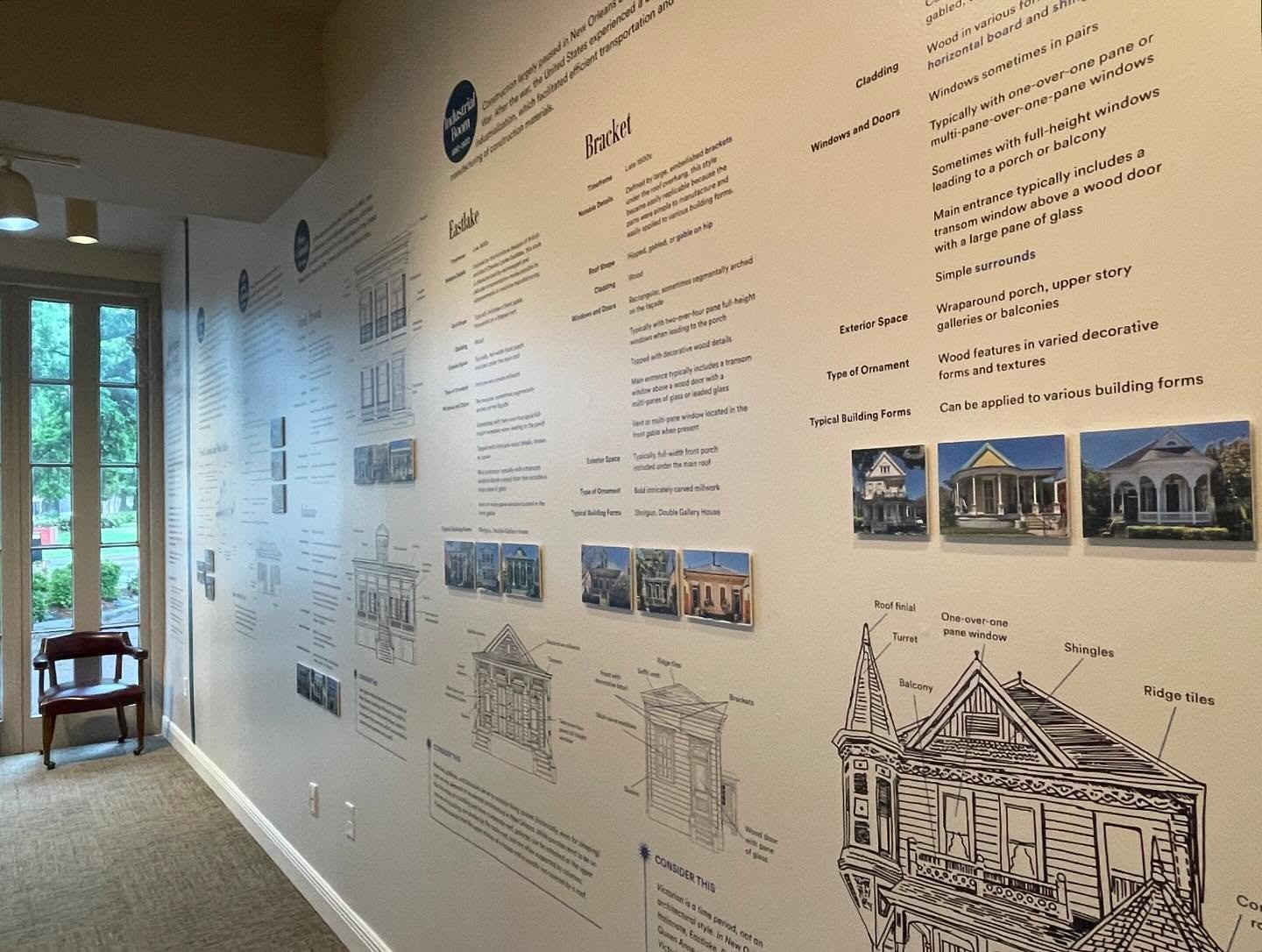
editorial + exhibition design
Influences + Architecture: how to read a new orleans building
The Preservation Resource Center of New Orleans has been a great client over the years. I’ve done some systems consultation and designed collateral for some of their large events. So when they told me they wanted to re-imagine some of their lobby space into a new exhibit, I was delighted. I’d designed a couple exhibitions for The Historic New Orleans Collection and it has quickly become a new medium I really enjoy. This new exhibit, “Influences & Architecture,” would teach visitors how to “read” a New Orleans building. In this city that’s more than 300 years old, there was plenty of material to work with. I designed two separate areas, architectural forms and architectural styles. The exhibition features illustrations, sketches of typical blueprints, and 3D-printed models with detachable roofs. Photos of buildings from around the city help frame the forms and styles. The exhibition was installed using cut vinyl and vinyl wallpaper.
Ask: Design two rooms for a new exhibit, “Influences & Architecture,” that helps visitors better understand the forms and styles of a New Orleans building.
Tools: Adobe Creative Suite, vinyl lettering, vinyl wallpaper
Deliverables: Large-format graphics for floor to ceiling display.
Timeline: 4 months.
